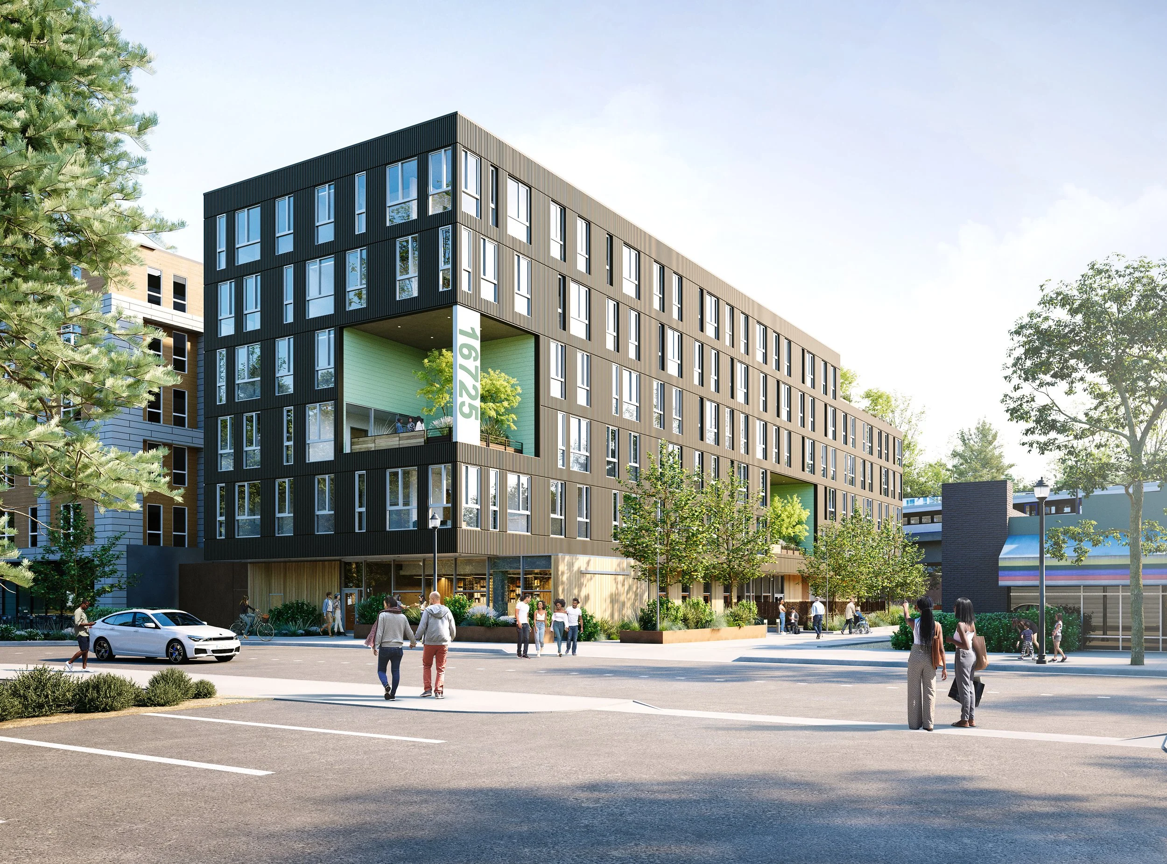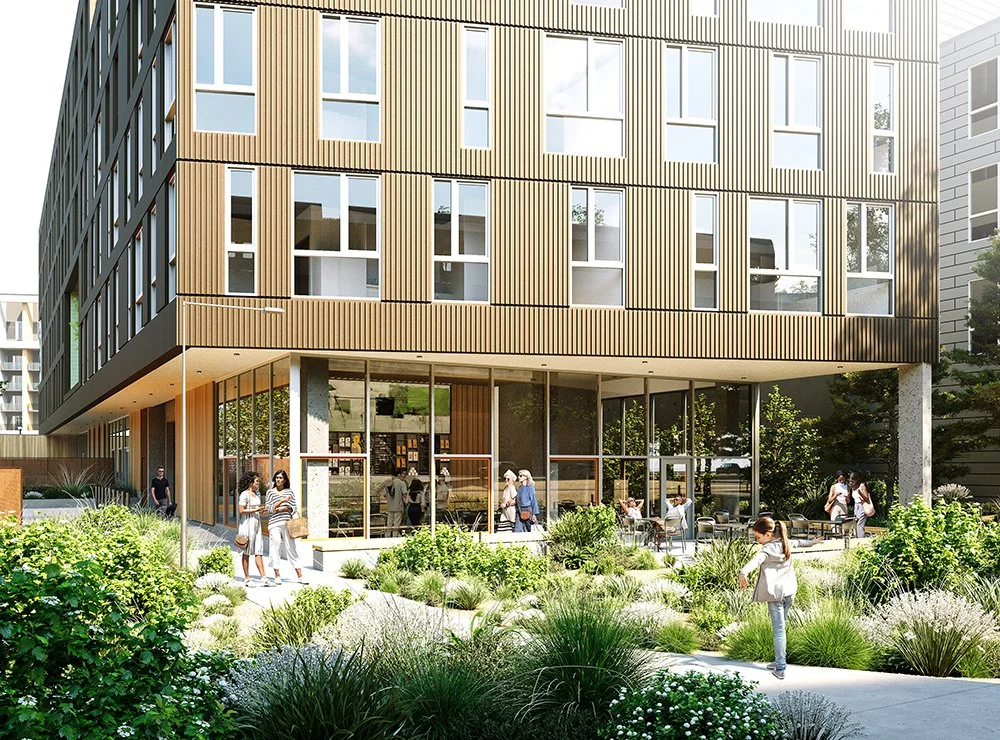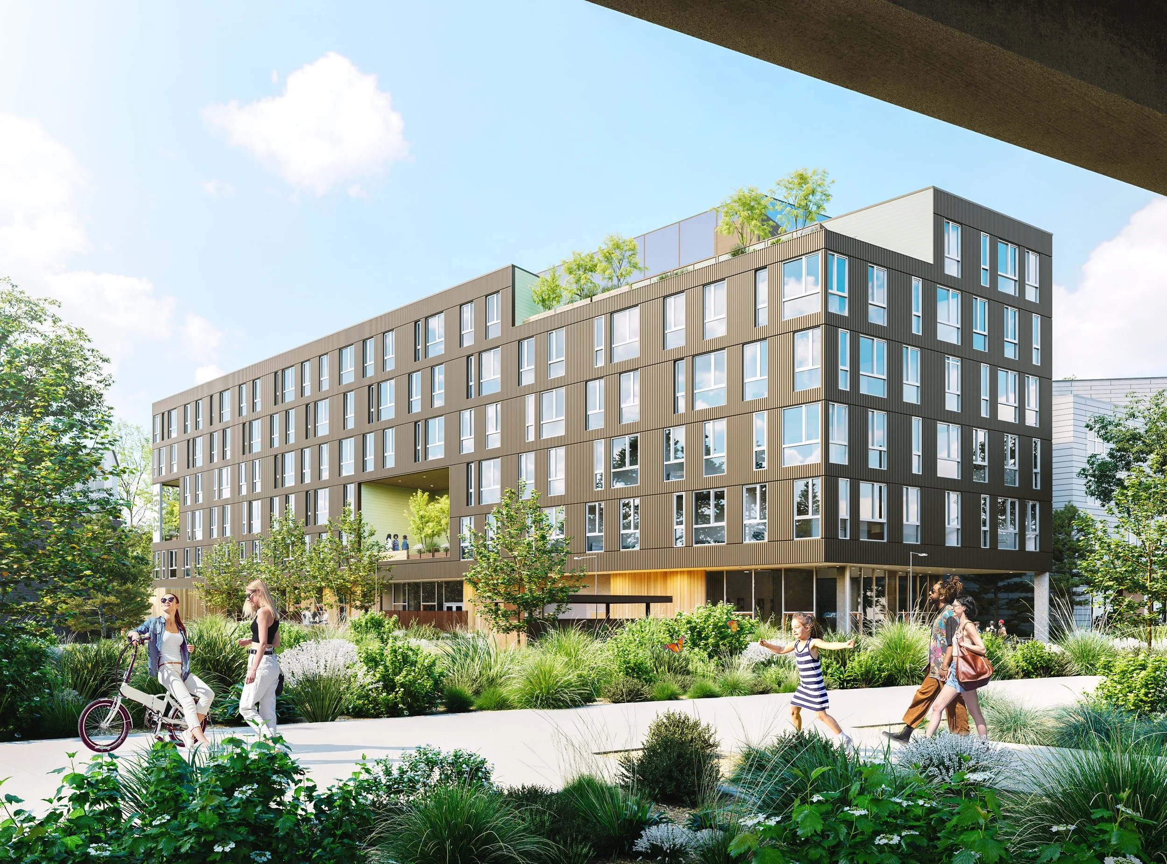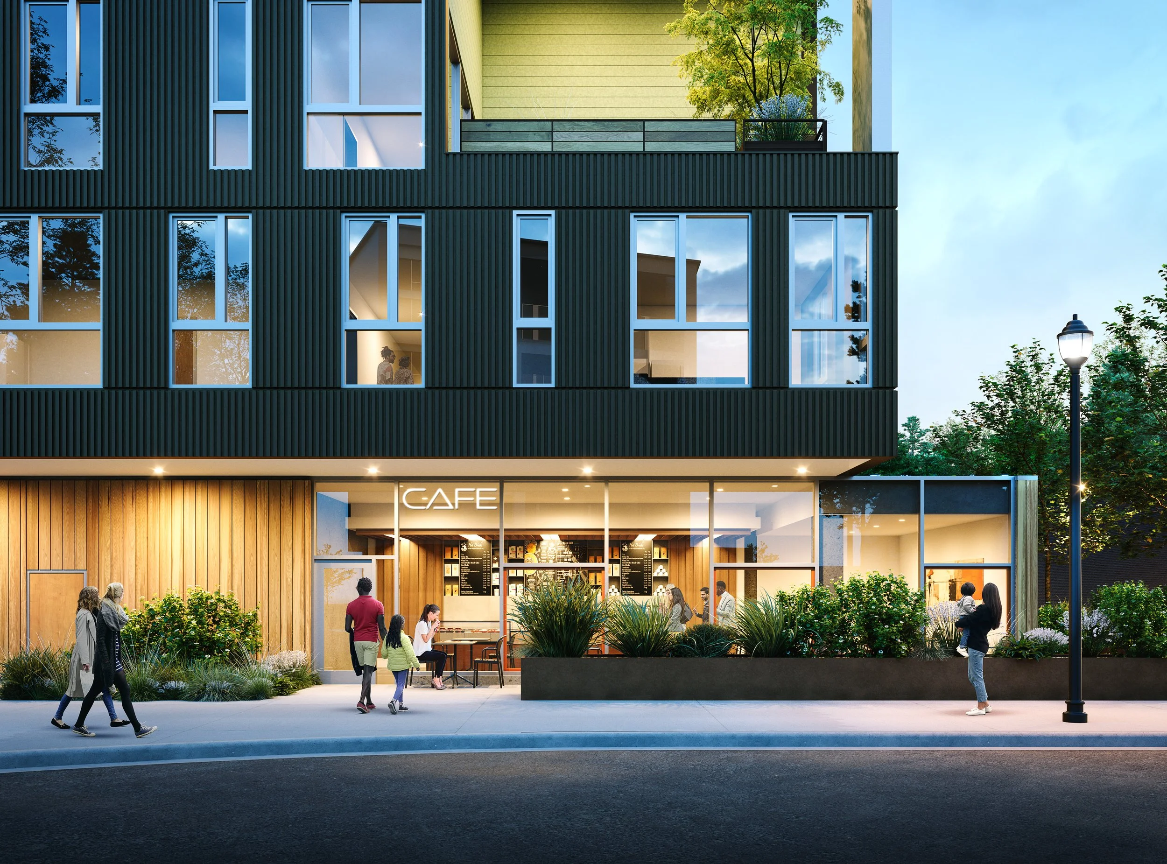An Uplifting Home for Individuals Exiting Homelessness
Plymouth Redmond Supportive Housing | Redmond, WA
Our team was excited to partner with Plymouth Housing to design their newest project, introducing much-needed Permanent Supportive Housing (PSH) and case management services to the heart of Downtown Redmond. 100 new homes & on-site resident services will be introduced into the community, helping people to exit homelessness into a safe and welcoming environment. Apartment units and common areas are designed to allow an abundance of natural light and access to shared green space right on the property. The six-story mixed-use design is informed by our team’s shared values to prioritize the well-being & dignity of all future residents and the conviction & commitment to be a good neighbor within a thriving Redmond community. Included in the design is approximately 1,970 square feet of ground-floor commercial space for future tenant improvements.
Client
Plymouth Housing
Services
Architectural Services
Sustainability
ESDS (Evergreen Sustainable Development Standard)
Project Size
100 Units, Common Areas, Offices, Retail Space | 63,000 SF
Completion
Under Construction
Contractor
Walsh Construction Co.






